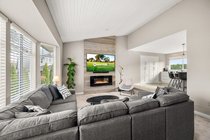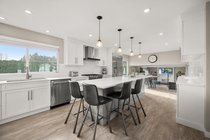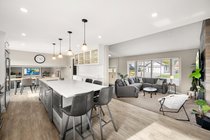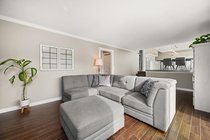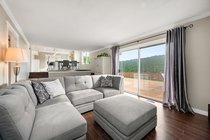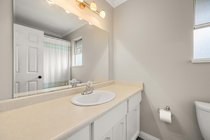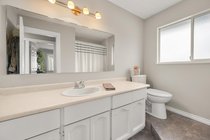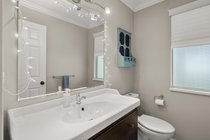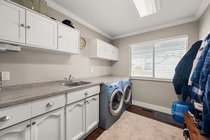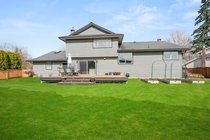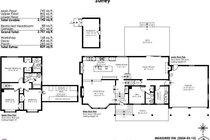Mortgage Calculator
5651 Kilmore Crescent, Surrey
Own a beautiful family home in the prestigious & central neighborhood of SULLIVAN STATION. This flat CORNER LOT is almost 14000 sq ft. Perfectly situated w/a private tree lined, south facing backyard, 6 parking spots in front of the dbl side x side garage, a designated RV parking pad w/more parking along the side and added convenience of a cul-de-sac on the other. Inside we have 3 split levels, 2142 sq ft, w/a vaulted ceiling adding to the bright open concept living. Gather around the oversized island w/a wet bar & a built-in ice maker! Jenn-Air Appliances w/gas, dbl sinks, built-in wall pantry, sunk-in lvg room, family room leading to the sundeck, 2 pc Bath, storage & a DEN or a 4th Bdrm. Upstairs, 3 beds, 2 full bathrooms, storage & an addtl room in the attic w/more storage & a skylight.
Taxes (2023): $5,885.85
Amenities
Features
Site Influences
| MLS® # | R2861170 |
|---|---|
| Property Type | Residential Detached |
| Dwelling Type | House/Single Family |
| Home Style | 3 Level Split |
| Year Built | 1985 |
| Fin. Floor Area | 2142 sqft |
| Finished Levels | 3 |
| Bedrooms | 3 |
| Bathrooms | 3 |
| Taxes | $ 5886 / 2023 |
| Lot Area | 13939 sqft |
| Lot Dimensions | 0.00 × |
| Outdoor Area | Fenced Yard,Patio(s) & Deck(s) |
| Water Supply | City/Municipal |
| Maint. Fees | $N/A |
| Heating | Forced Air, Natural Gas |
|---|---|
| Construction | Frame - Wood |
| Foundation | |
| Basement | Crawl |
| Roof | Asphalt |
| Floor Finish | Laminate, Tile, Wall/Wall/Mixed, Carpet |
| Fireplace | 1 , Electric,Wood |
| Parking | Garage; Double,Open,RV Parking Avail. |
| Parking Total/Covered | 12 / 2 |
| Parking Access | Front,Side |
| Exterior Finish | Mixed,Wood |
| Title to Land | Freehold NonStrata |
Rooms
| Floor | Type | Dimensions |
|---|---|---|
| Main | Foyer | 7'4 x 5'5 |
| Main | Living Room | 18'1 x 15'6 |
| Main | Kitchen | 18'3 x 12'4 |
| Main | Dining Room | 7'3 x 9'1 |
| Main | Family Room | 22'1 x 12'4 |
| Main | Den | 8'9 x 9'8 |
| Main | Laundry | 9'9 x 7'7 |
| Above | Primary Bedroom | 12'4 x 13'10 |
| Above | Bedroom | 9'9 x 11'4 |
| Above | Bedroom | 9'8 x 11'4 |
| Above | Attic | 19'6 x 8'5 |
Bathrooms
| Floor | Ensuite | Pieces |
|---|---|---|
| Main | N | 2 |
| Abv Main 2 | Y | 4 |
| Abv Main 2 | N | 4 |






